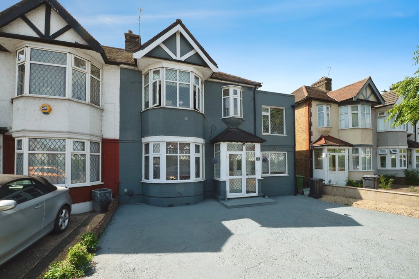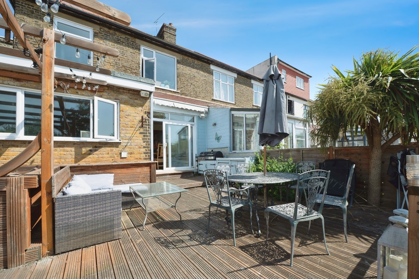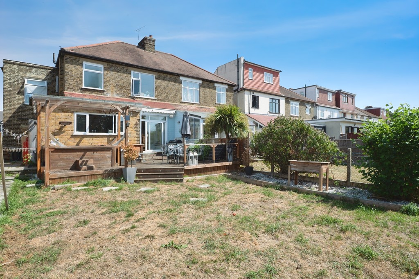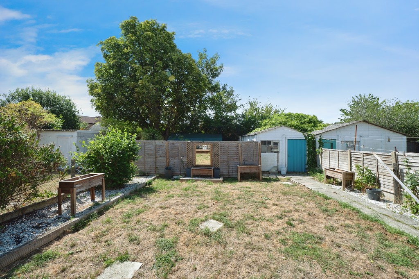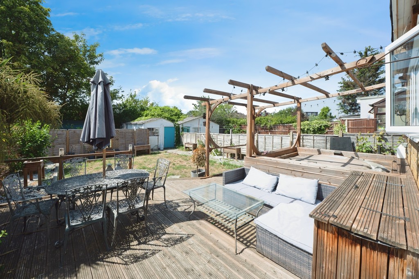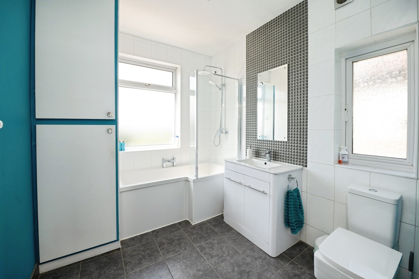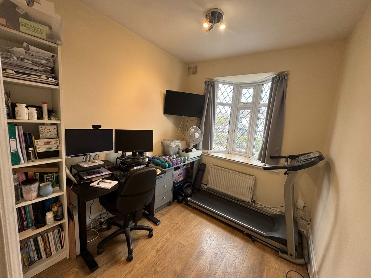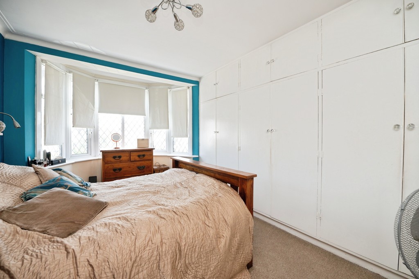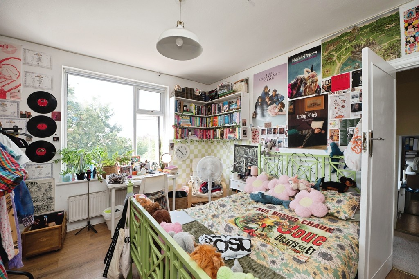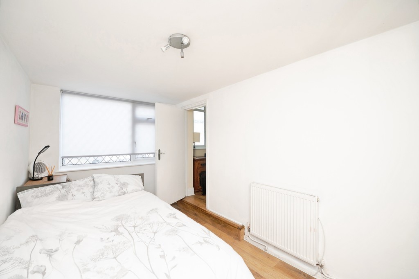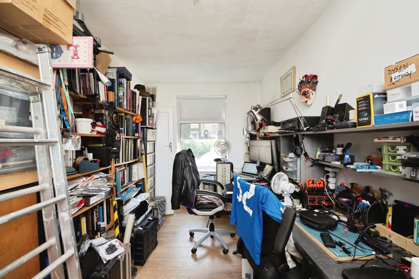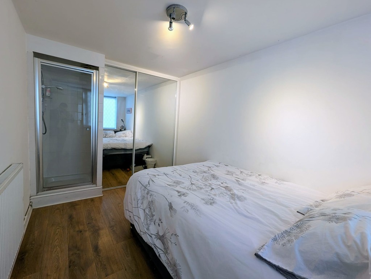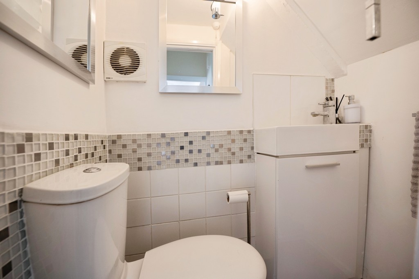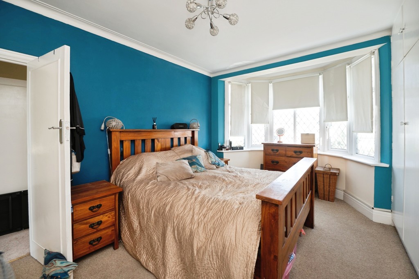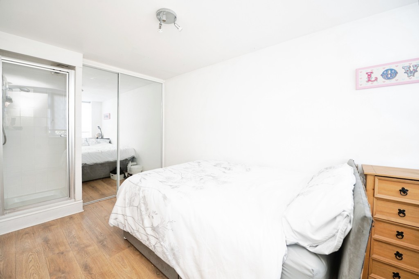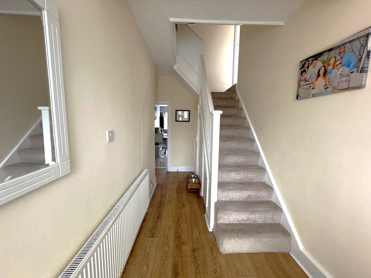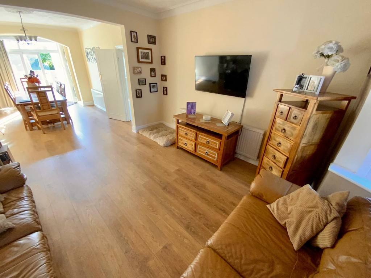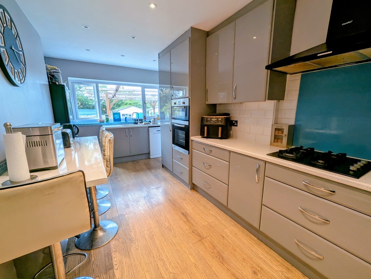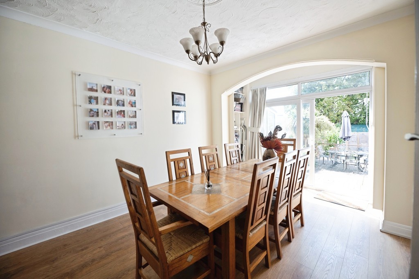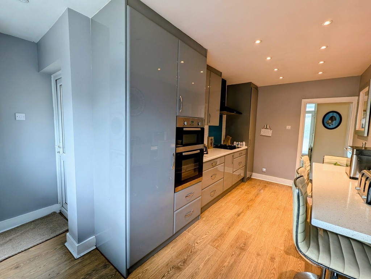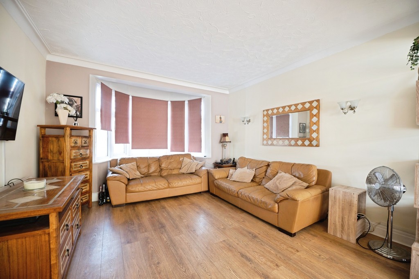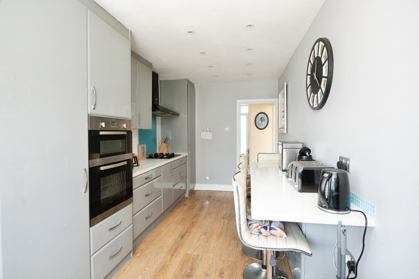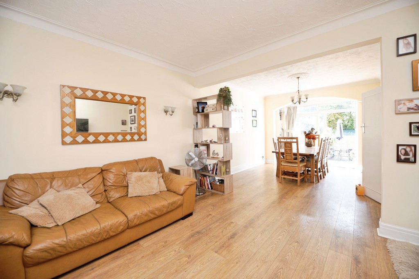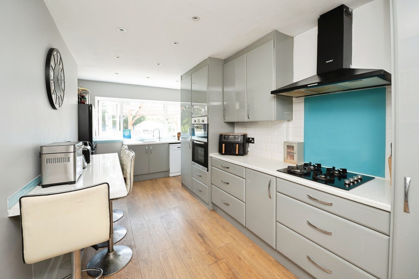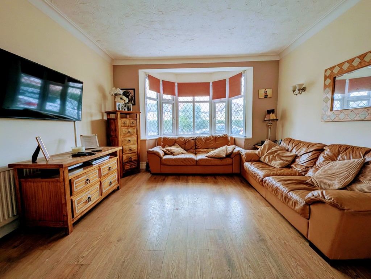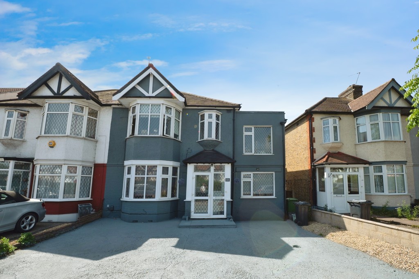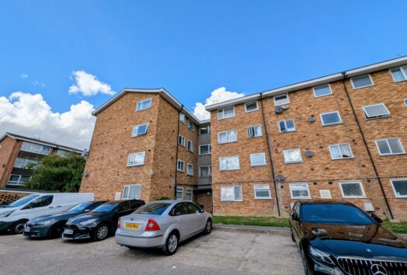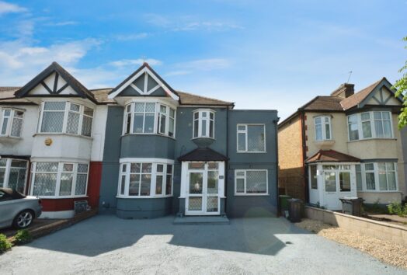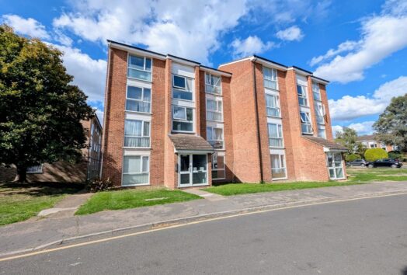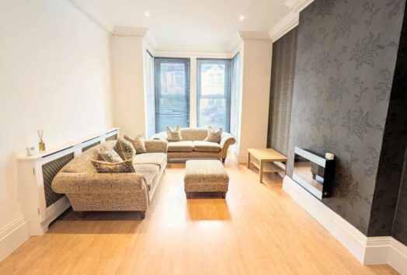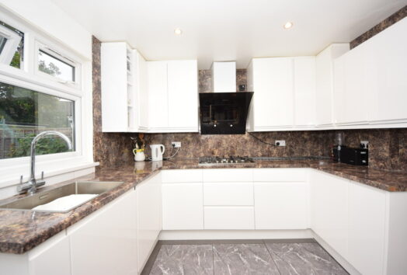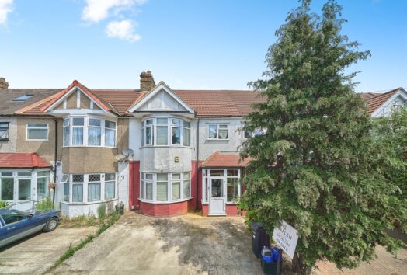For Buy
. For Sale
Downstairs
Light and airy hallway with leads to spacious kitchen, 2 reception rooms, downstairs WC and bedroom 5.
WC – modern, tiled and neutrally decorated
Kitchen – bright and modern L shaped kitchen includes 4 ring gas hob with extractor fan and electric double ovens with utility area with room for dishwasher, washing machine and tumble drier leads to door to the side of the property with outdoor storage and space to extend.
Reception rooms/Through lounge
Front reception room is currently used as a lounge/tv room with generous bay windows.
Rear reception room dining room with space to entertain floor to ceiling sliding patio door floods the room with light and leads out onto the raised decking area
Upstairs.
Bathroom – bright and spacious family bathroom offering excellent storage, fitted with a large bath and double overhead shower, toilet, and vanity sink unit. Two frosted windows provide abundant natural light while maintaining privacy
Loft – generous loft space, ideal for storage or conversion
Bedroom 1
Generously proportioned master bedroom, offering ample space for a king-size bed. Featuring an elegant bay window and stylish and spacious floor-to-ceiling fitted wardrobes, this room combines practicality with a touch of luxury.
Bedroom 2
Bright and airy double bedroom positioned at the rear of the property, with a large window framing delightful views of the garden and surrounding trees.
Bedroom 3
Versatile double bedroom with windows to both the front and rear, enjoying excellent natural light. Currently utilised as a home office and man cave, it offers flexible potential to suit a variety of needs.
Bedroom 4 –
Charming single bedroom at the front of the property, featuring a bay window that floods the room with natural light. Currently arranged as a home office and gym, it offers excellent flexibility to suit a range of lifestyles.
Bedroom 5 –
Spacious ground-floor double bedroom at the front of the property, featuring floor-to-ceiling mirrored wardrobes and the added benefit of a private shower and vanity sink unit.
Garden – 21m x 9m (75 ft x 30 ft)
South facing rear garden features a stylish raised decking area with outdoor kitchen and pergola, ideal for entertaining. A lawn with raised planters and a decorative mirror set into the dividing fence adds charm and character, while the rear section is currently utilised as a practical workshop space
Garage – 6m x 3.2m (19ft 6 x 10ft 6)
A generously sized garage sits alongside the current workshop area, offering excellent storage or the potential for conversion into additional living space.
Features.
- Beautifully presented throughout
- Five Bedroom Semi Detached House
- Garage and off-street parking
- Near To Gants Hill Station
- Scope To Extend Further (STNPC)
- South facing rear garden
- Through lounge diner
- Versatile accommodation


